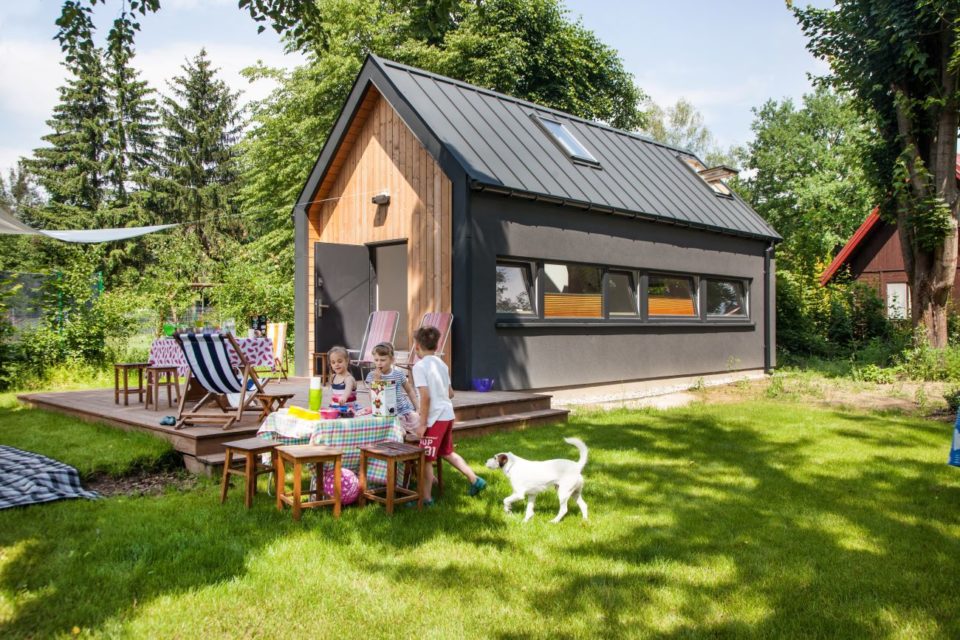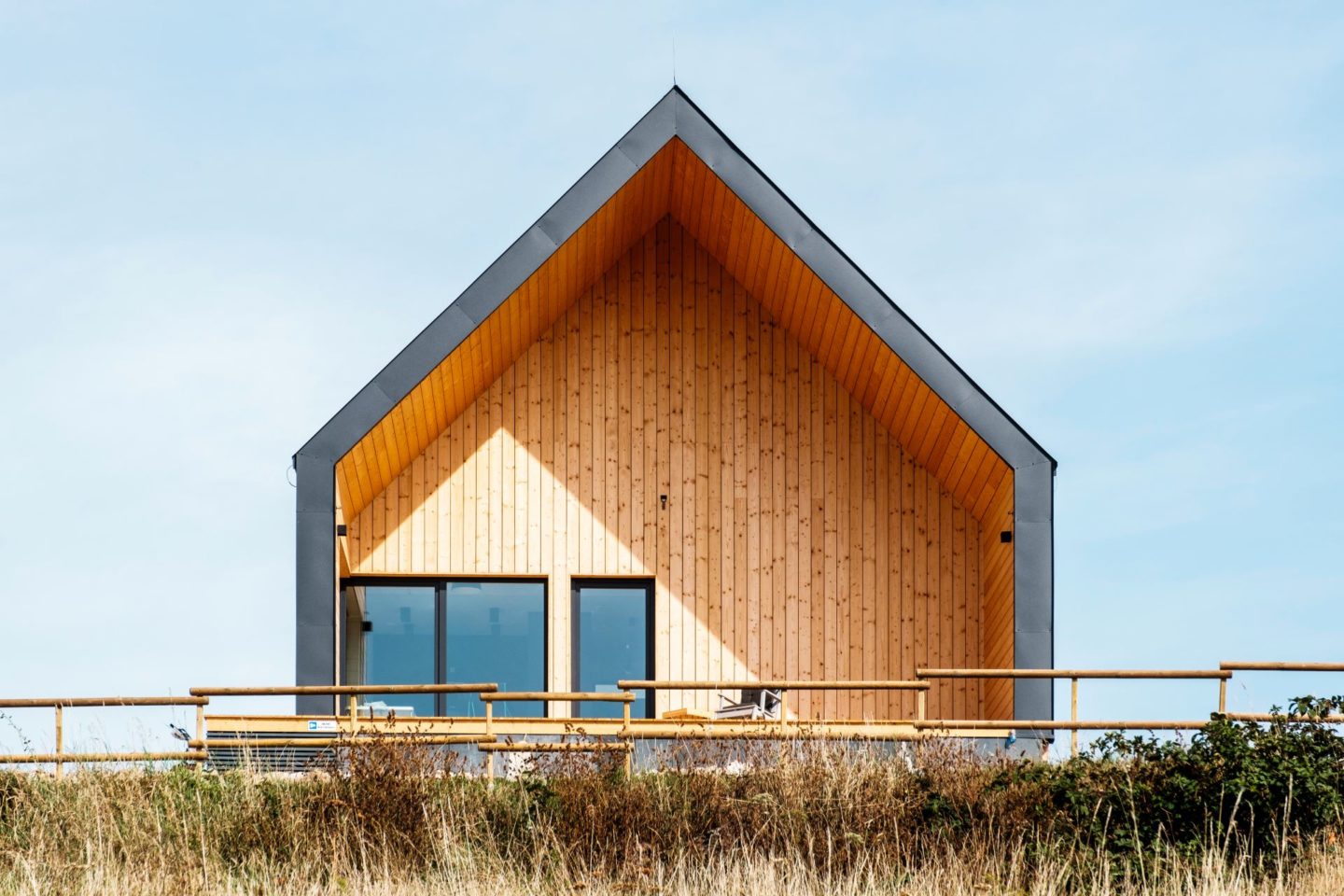
D model
D as in “dwelling”, your dwelling.
The main and most popular group of Simple House projects. The buildings have the shape of “a modern shed”.
The main and most popular group of Simple House projects. The buildings have the shape of “a modern shed”.
These houses have a unique wooden roofing on the gable walls encompassing two terraces, so-called tubes, which have become Simple House trademarks. We serve a wide variety of possibilities when it comes to space – from 45 to 100 meters of living area in one block. The D house projects are created in such a way as to fit narrow construction sites, the width of their building blocks is 8 meters.
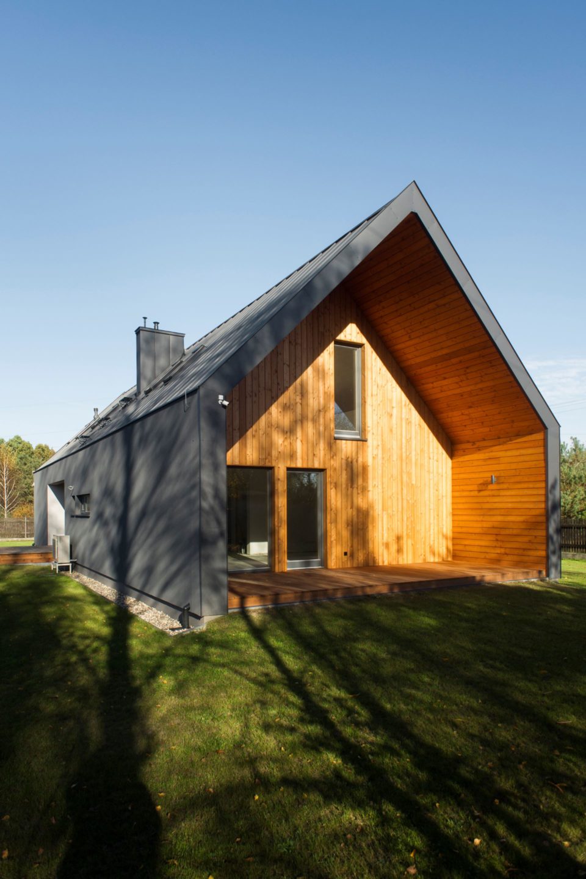
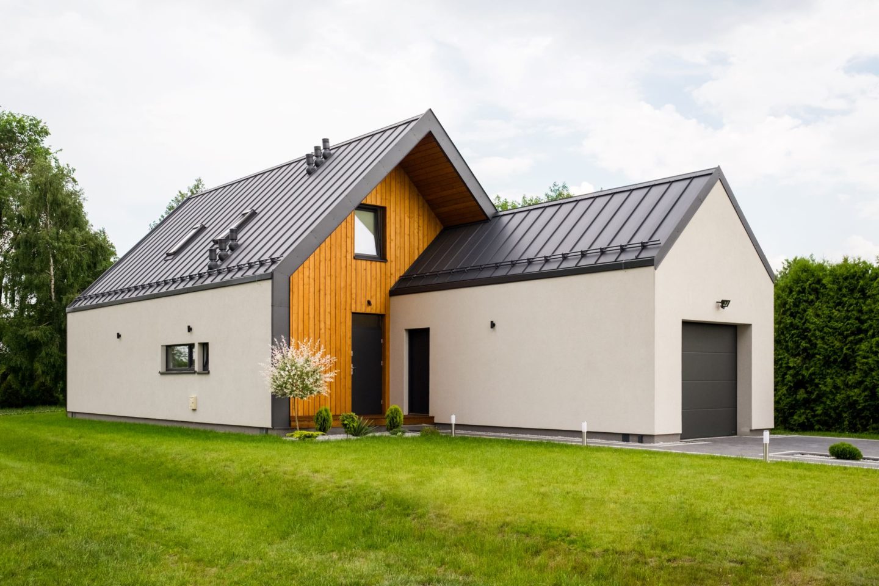
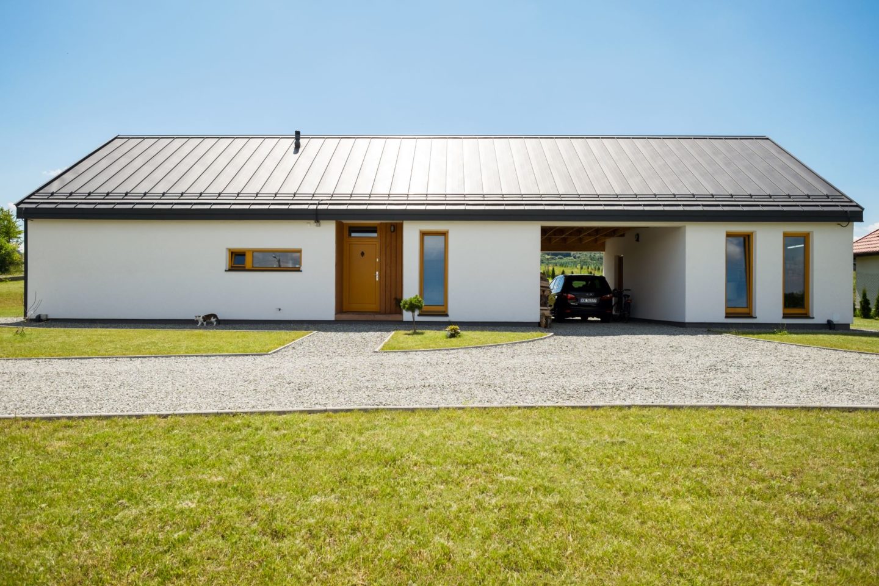
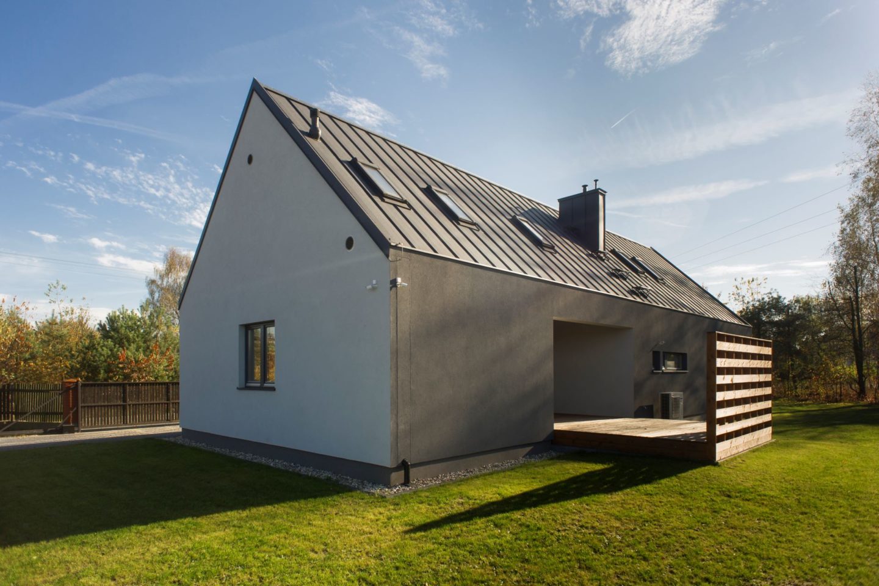
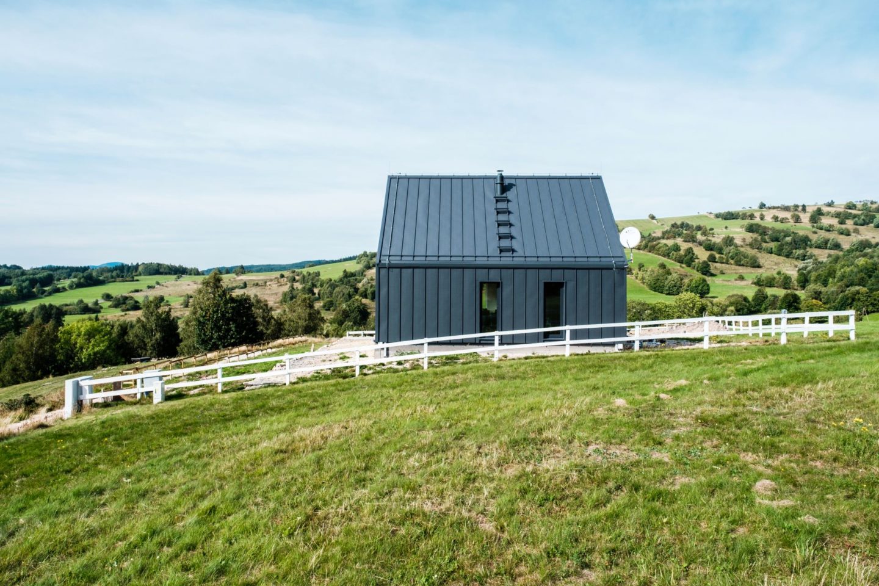
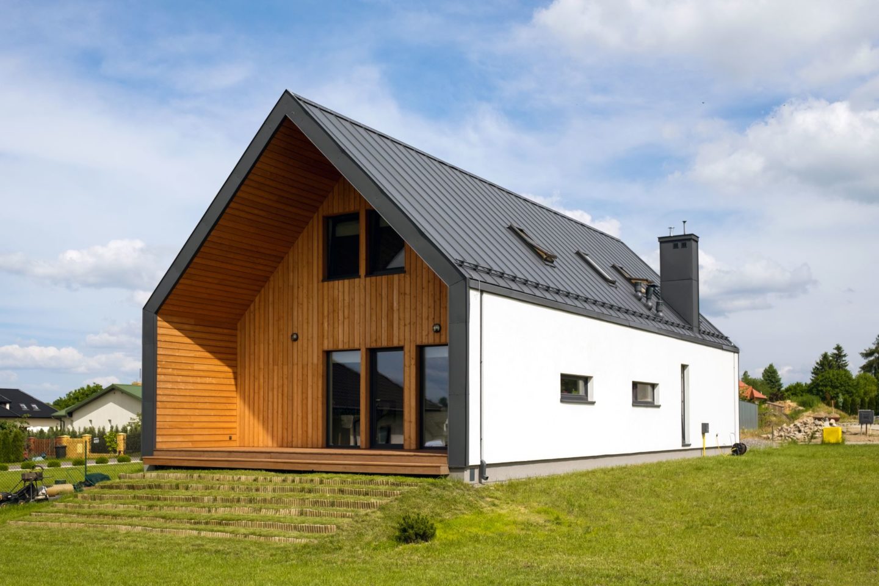
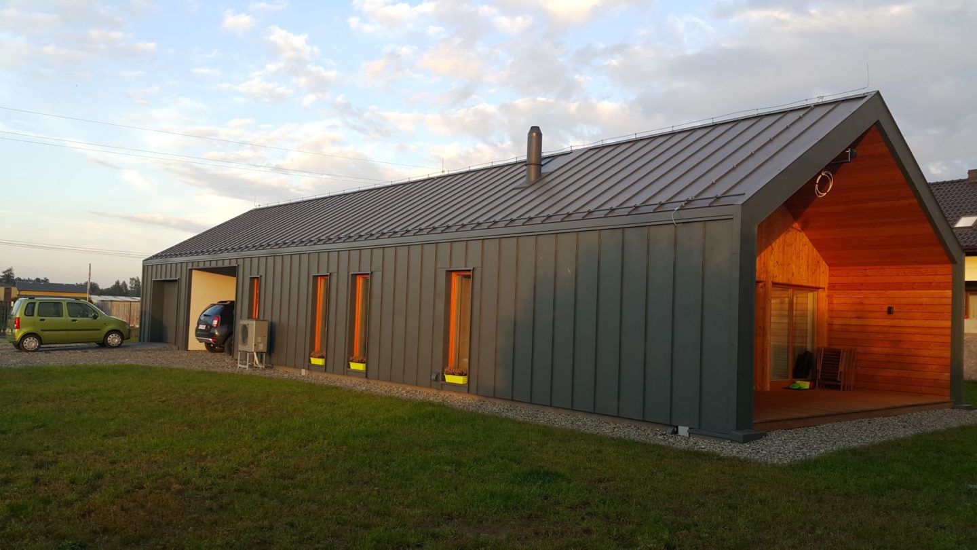
Exemplary concepts
D45 model
D58 model
D75 model
D92 model
