Realizations
Simple House proves that modern wooden houses do not have to be a compromise. They can mix modern technology with esthetics and functionality.
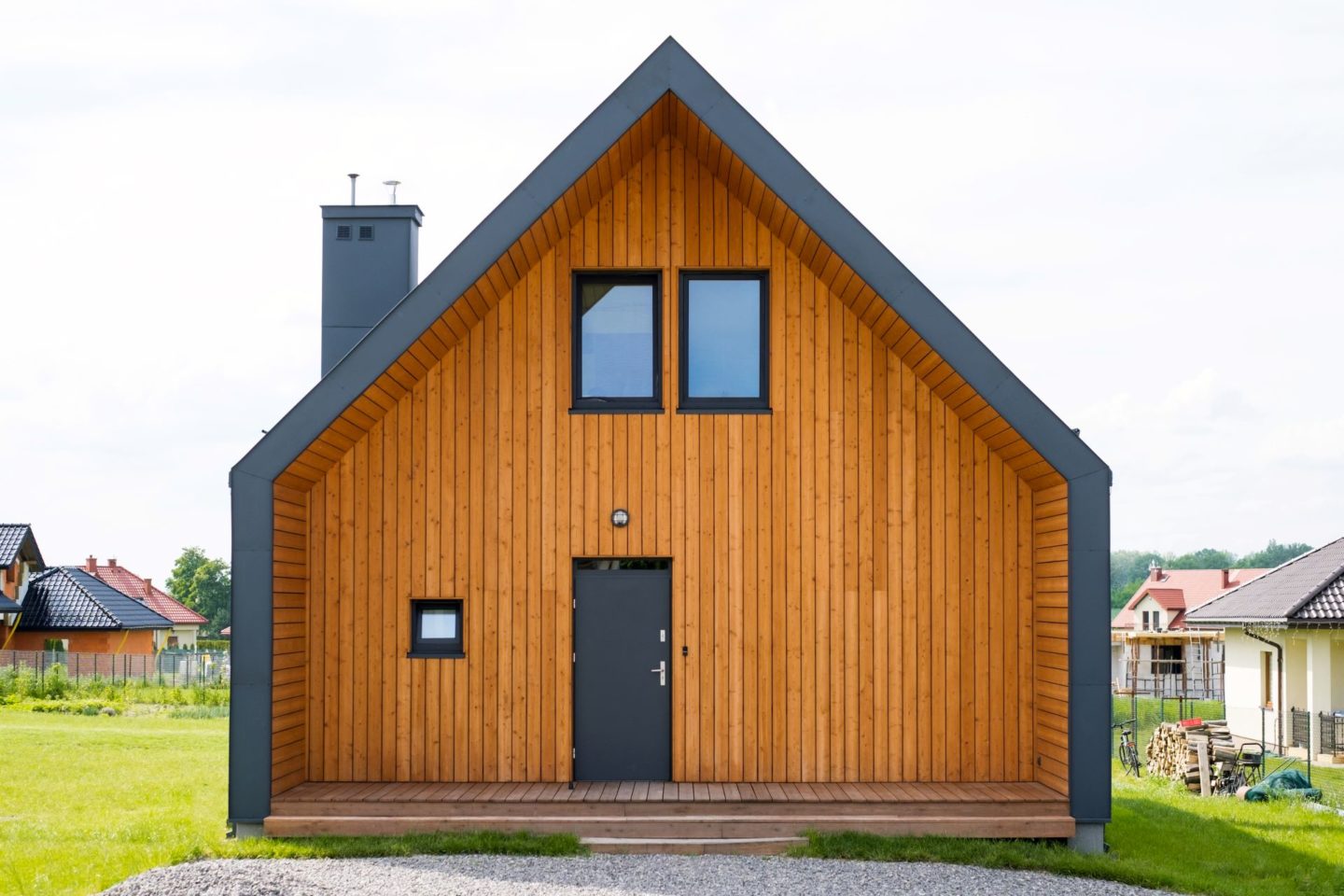
D923 model with a 45-degree roof and a usable ceiling
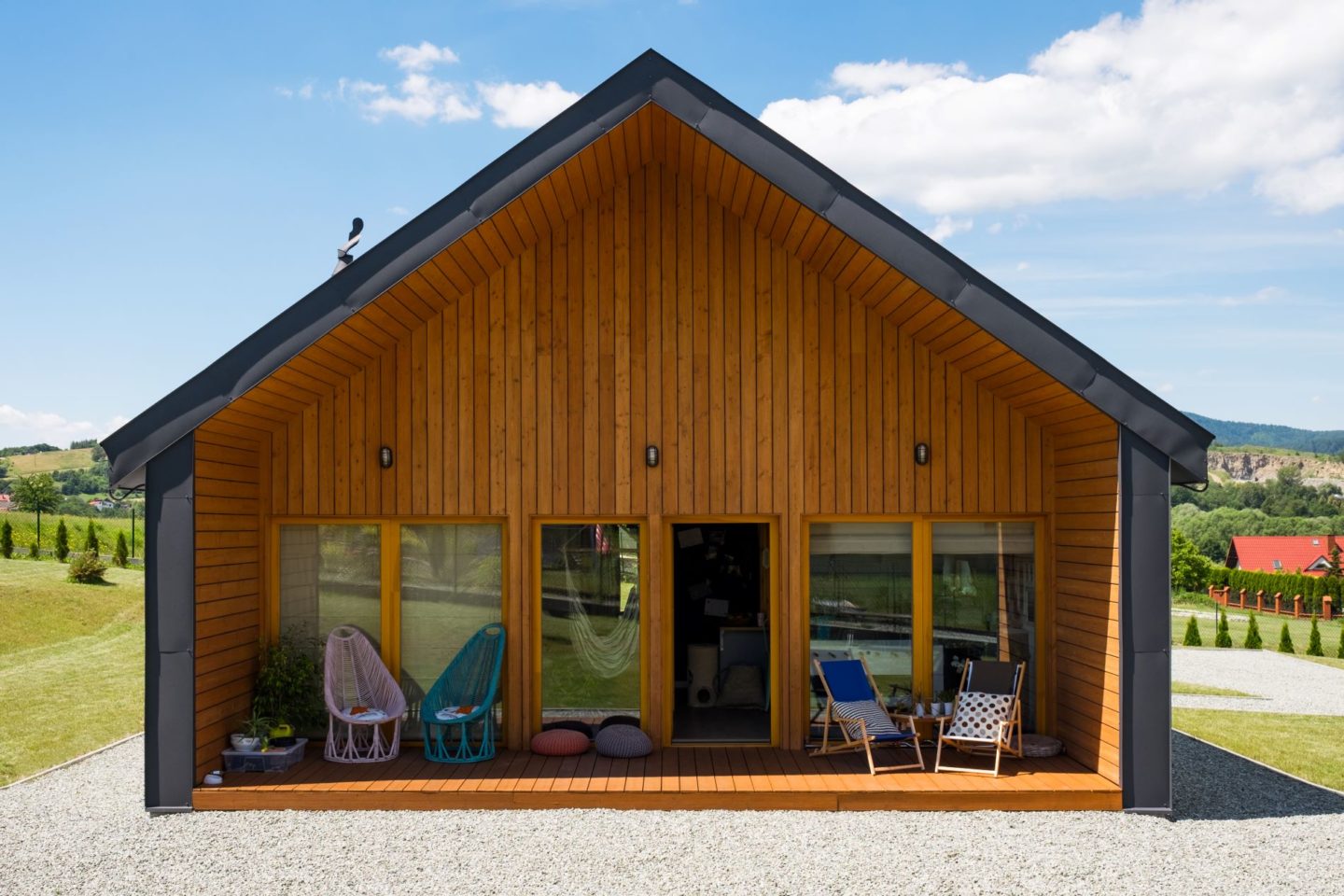
D751_30 model Characteristic wooden shelter roof on the terrace side
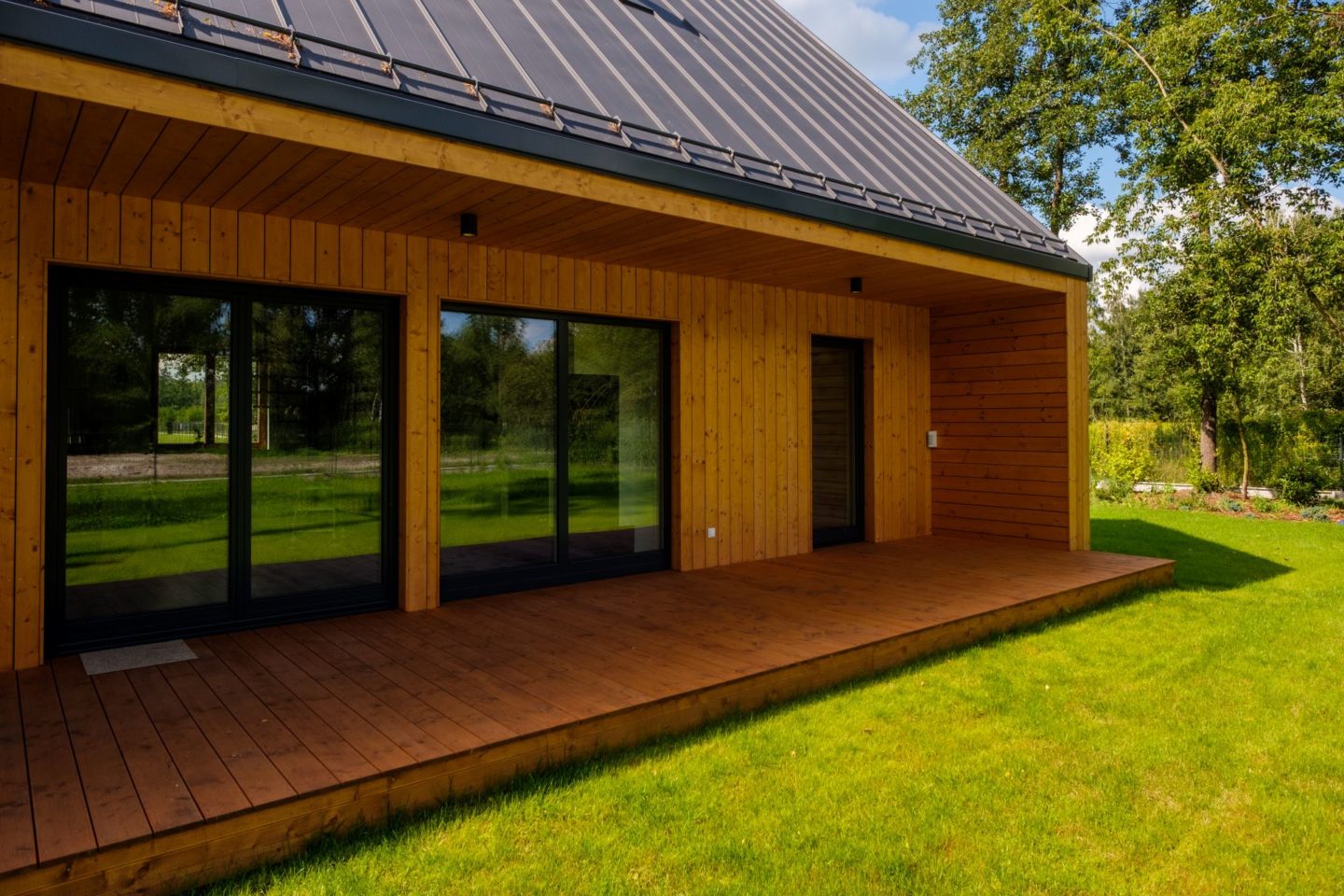
LD92 model Wooden terrace on the longer wall of the building
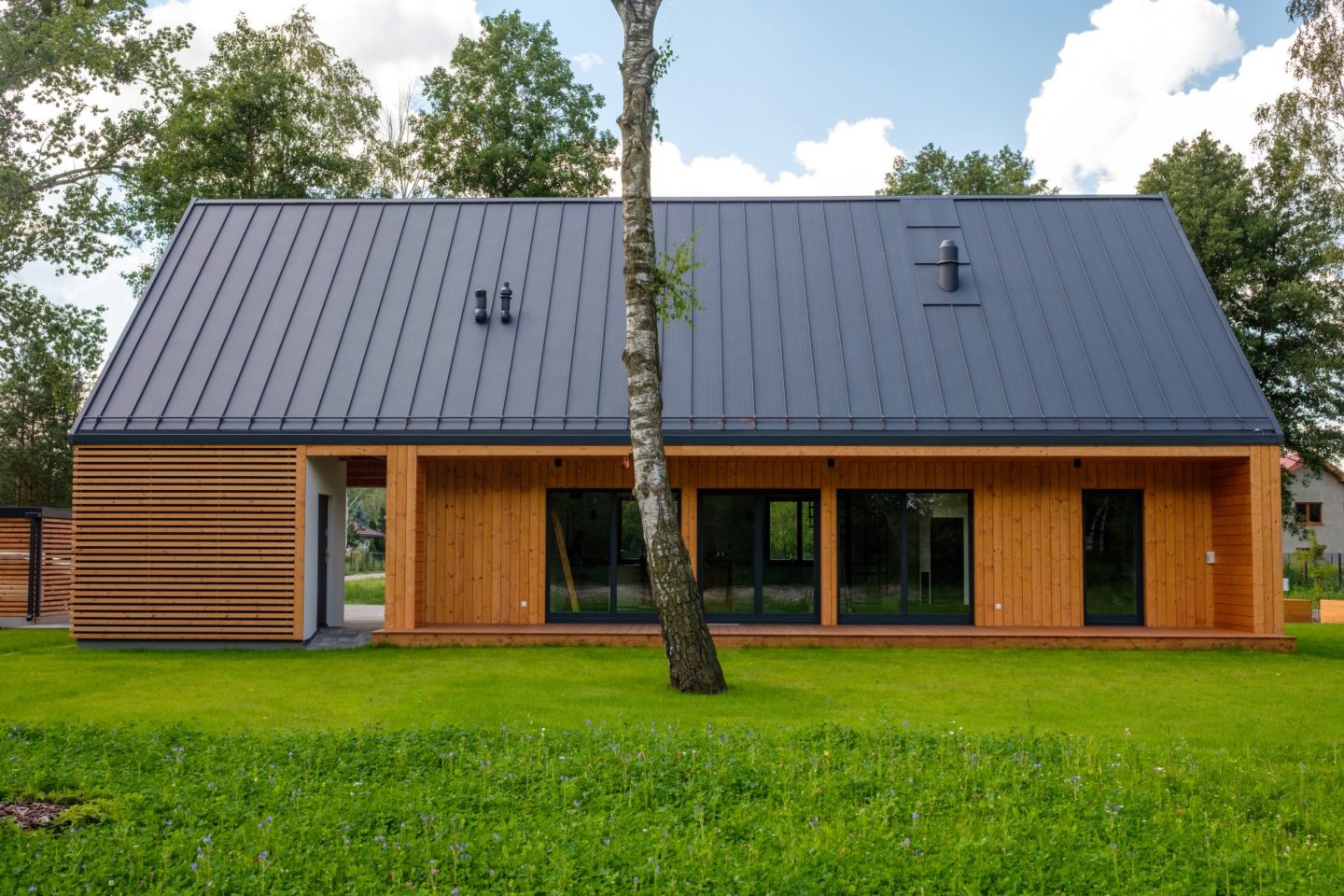
LD92 model - Domy modułowe, domy segmentowe, dom modułowy całoroczny, dom kanadyjski - simplehouse.pl Wooden shelter roof at the entrance, with storage space for garden tools
Energy-efficient skeletal houses by Simple House address the needs of both small and multigenerational families. They serve as year-long houses for recreational and everyday life purposes.
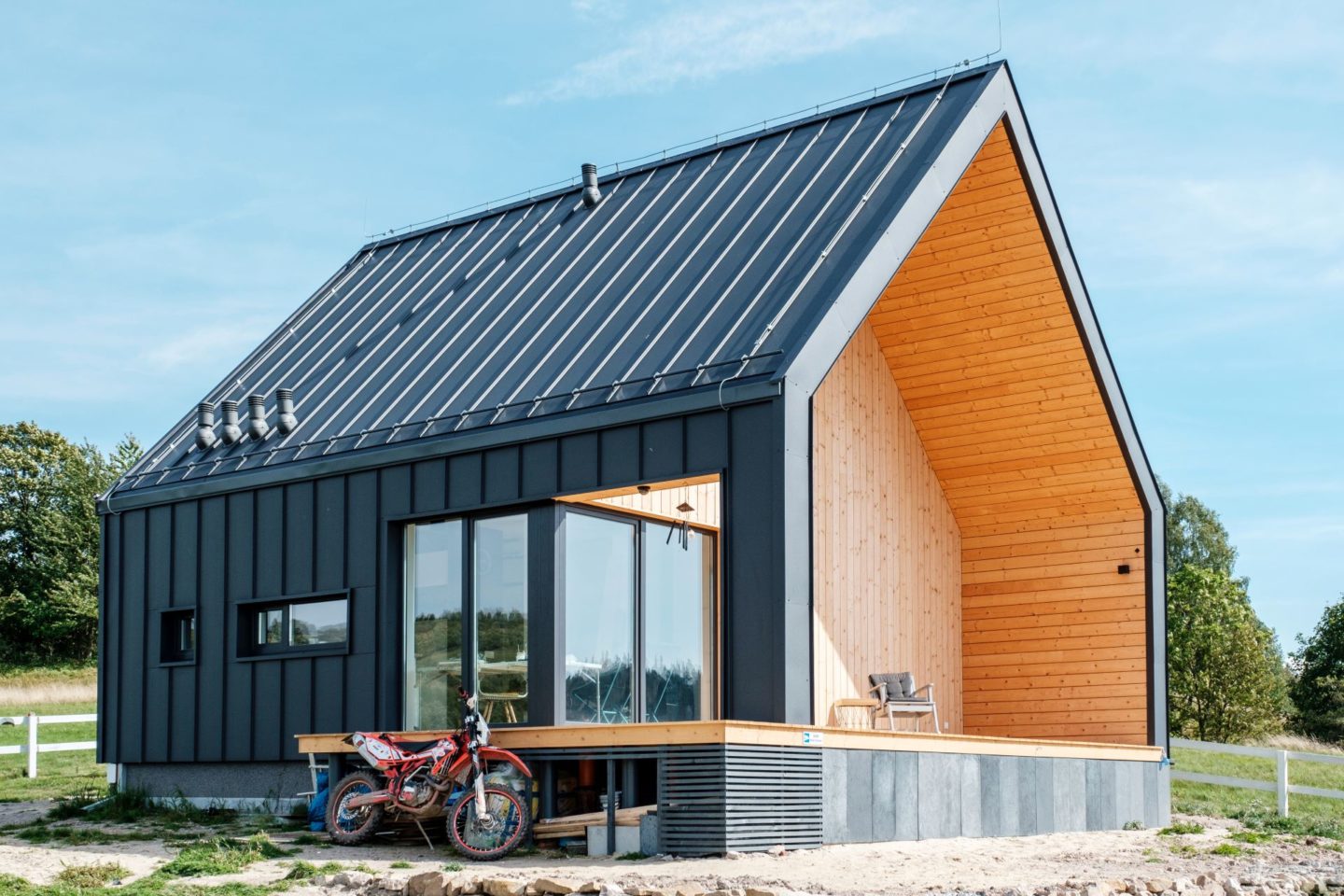
Domy modułowe, domy segmentowe, dom modułowy całoroczny, dom kanadyjski - simplehouse.pl The roof angle of 45 degrees enables the construction of a usable ceiling
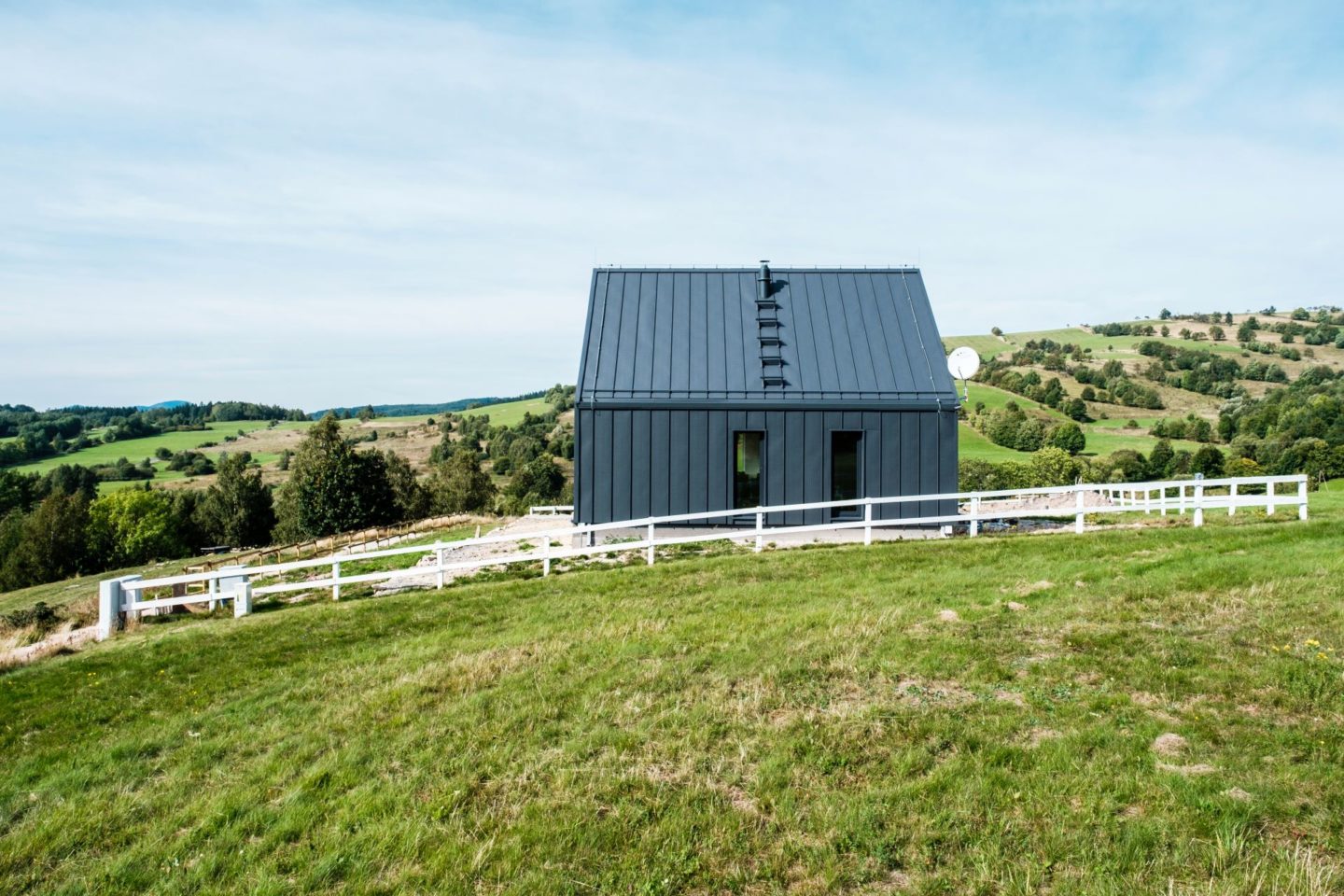
D45 model We offer a choice of three types of elevation: sheet metal, plaster or wood
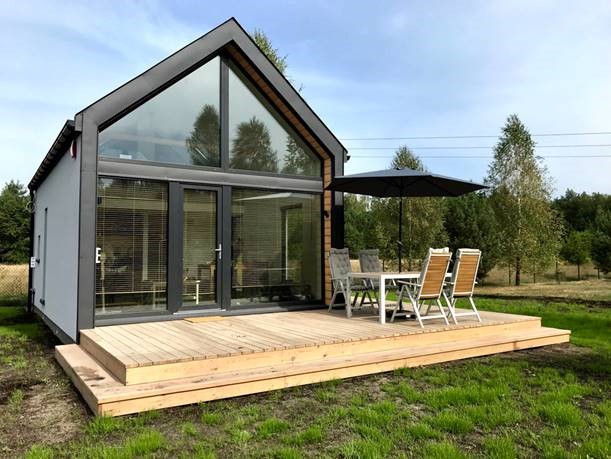
SIM351 model - Domy modułowe, domy segmentowe, dom modułowy całoroczny, dom kanadyjski - simplehouse.pl Every house, also typically recreational, is a year-round house
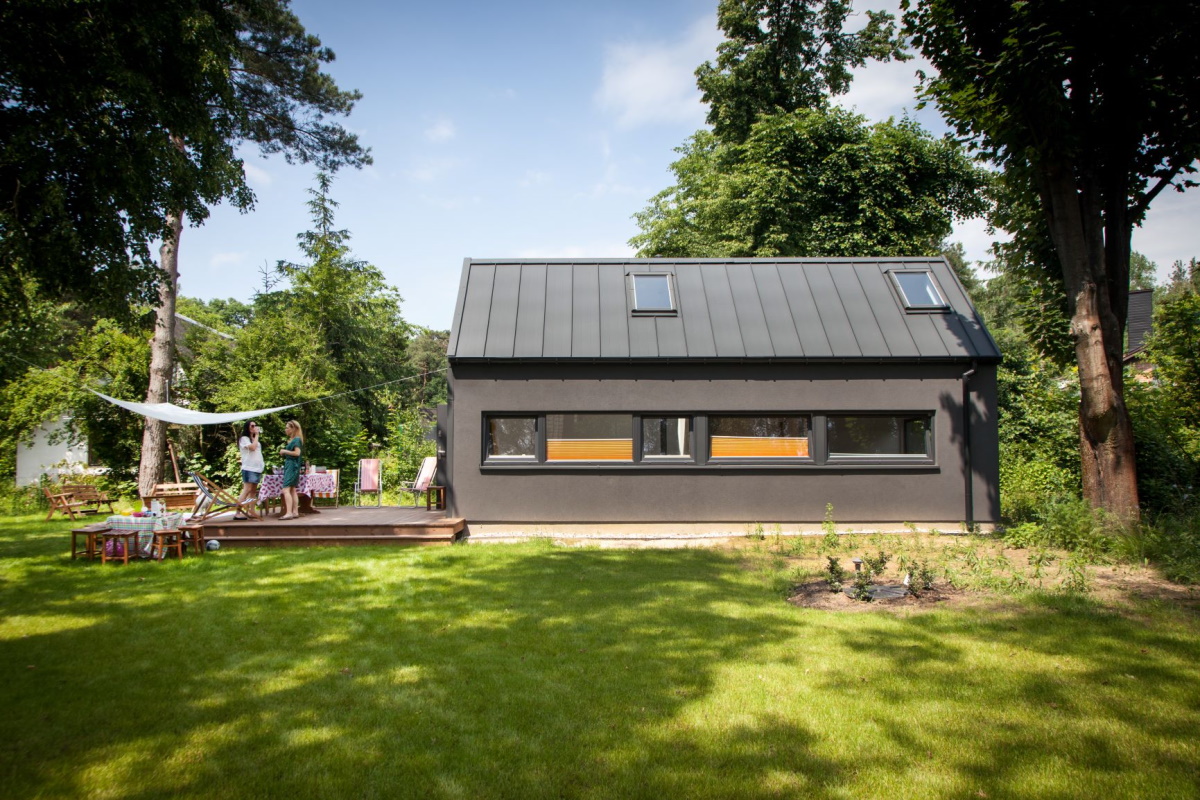
SIM351 model An usable ceiling - an additional place to sleep for several people
At Simple House, we use the architectural designs created by Jakub Szczęsny. We modify and adjust them to the individual needs of our clients. The interior projects available on our website serve as a proposition. The conceptual work is carried out with our client and its outcome is adjusted to individual needs.
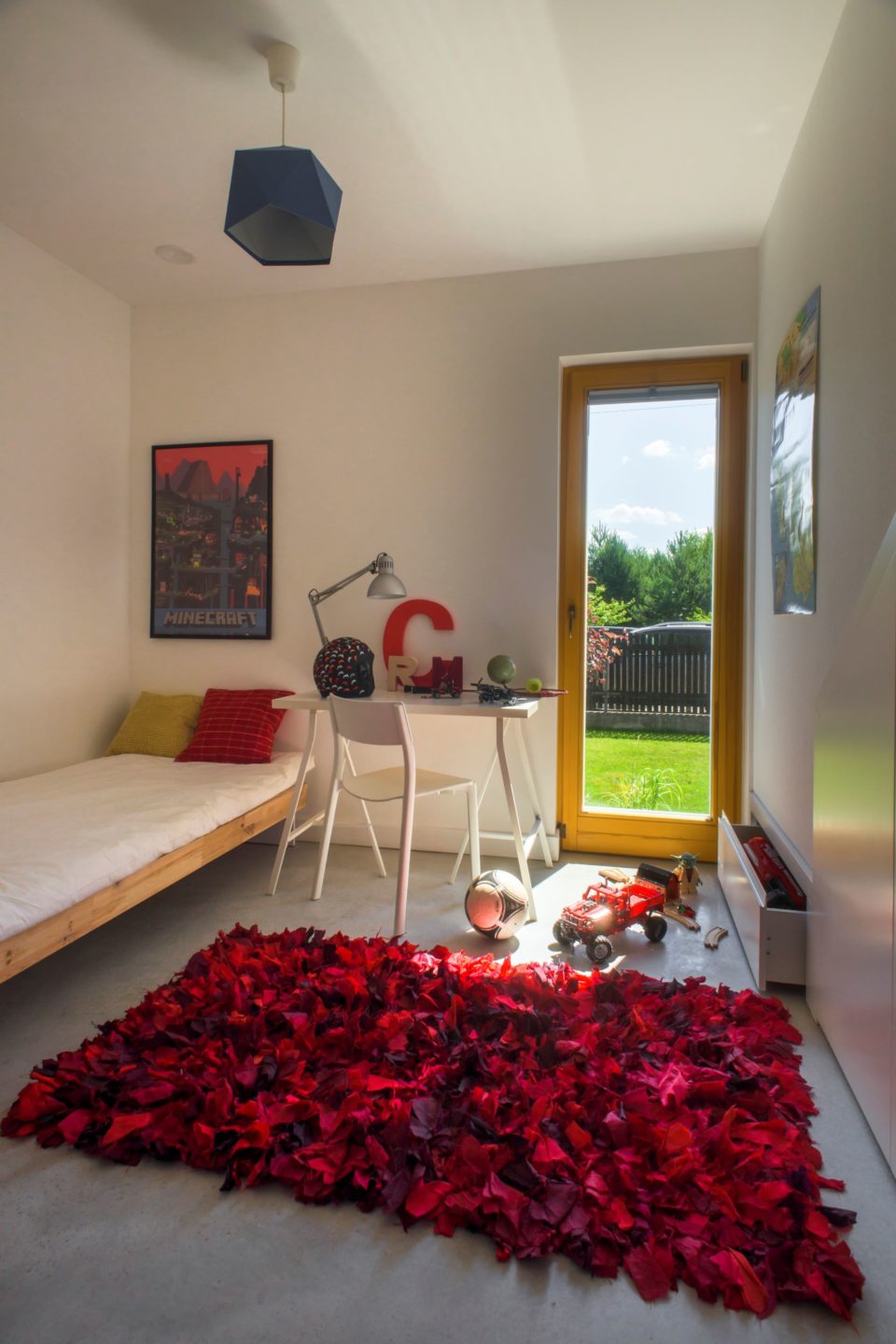
D58 model Simple House show house, bedroom
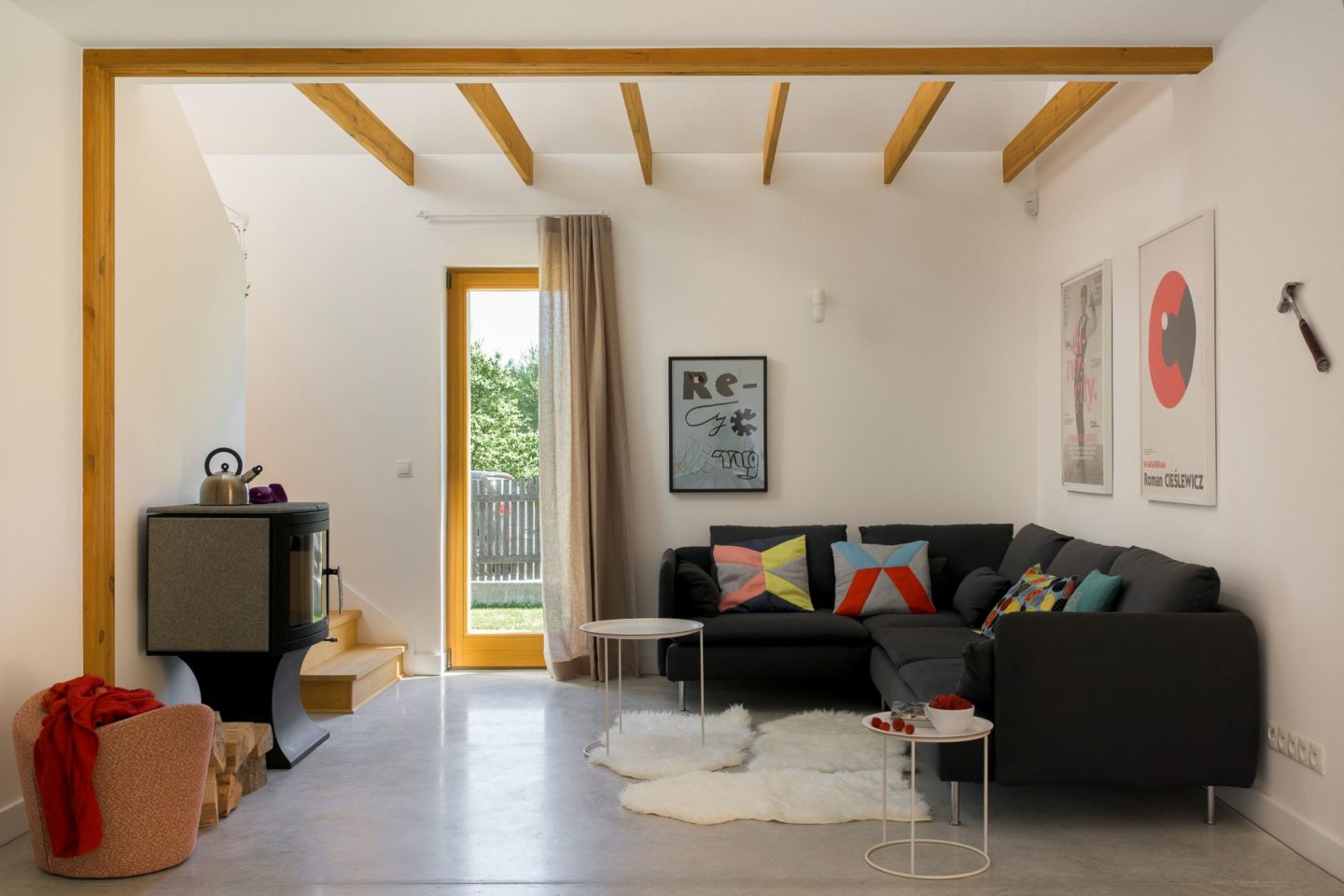
D58 model with usable ceiling, Simple House show house
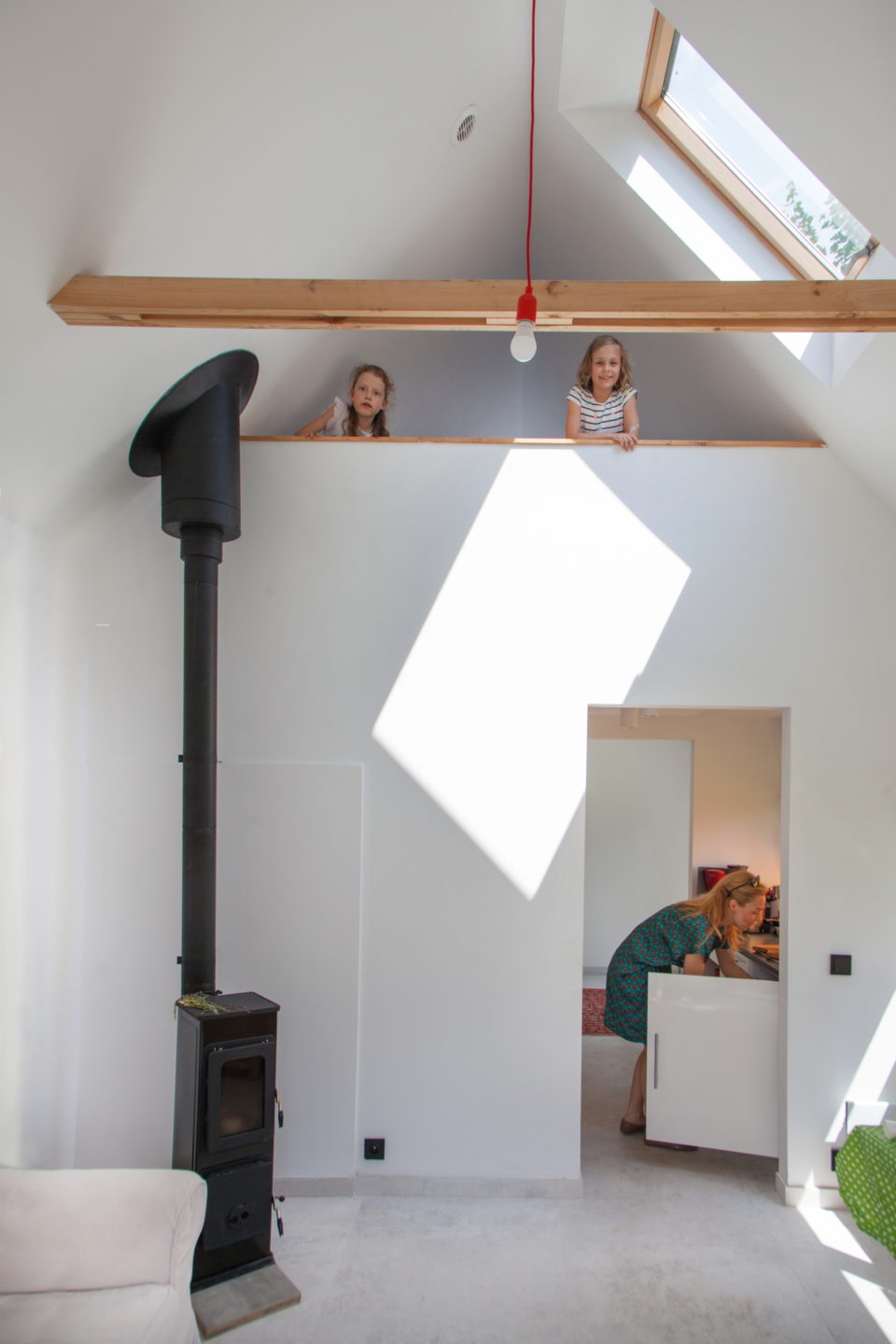
SIM351 model attic entresol
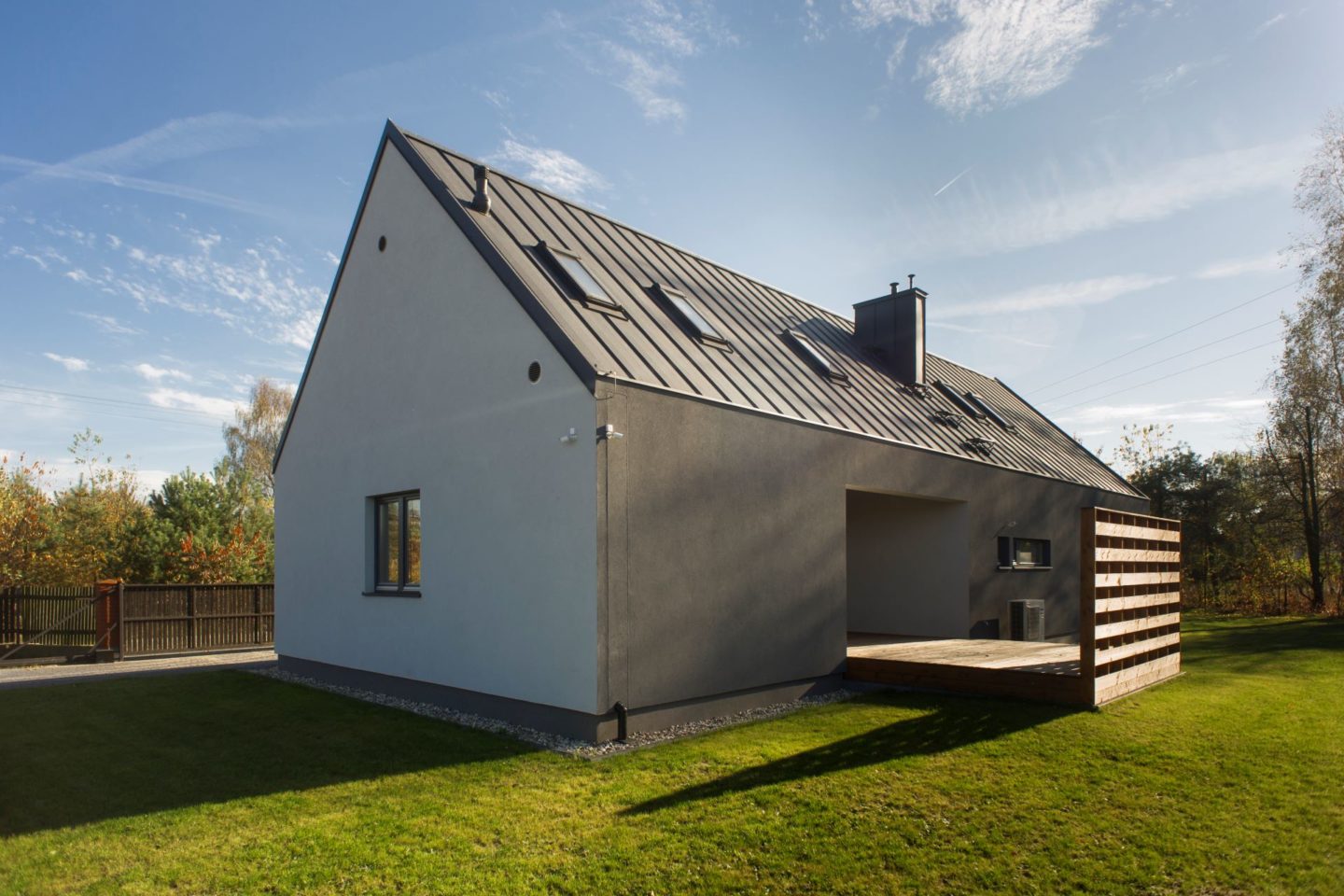
D58 model with usable ceiling and annexe
Thanks to the skeletal technology we can easily join the smaller and larger Simple House modules into unique building blocks meeting your expectations. An additional annex or a studio can become a space for your guests or a veterinary office.
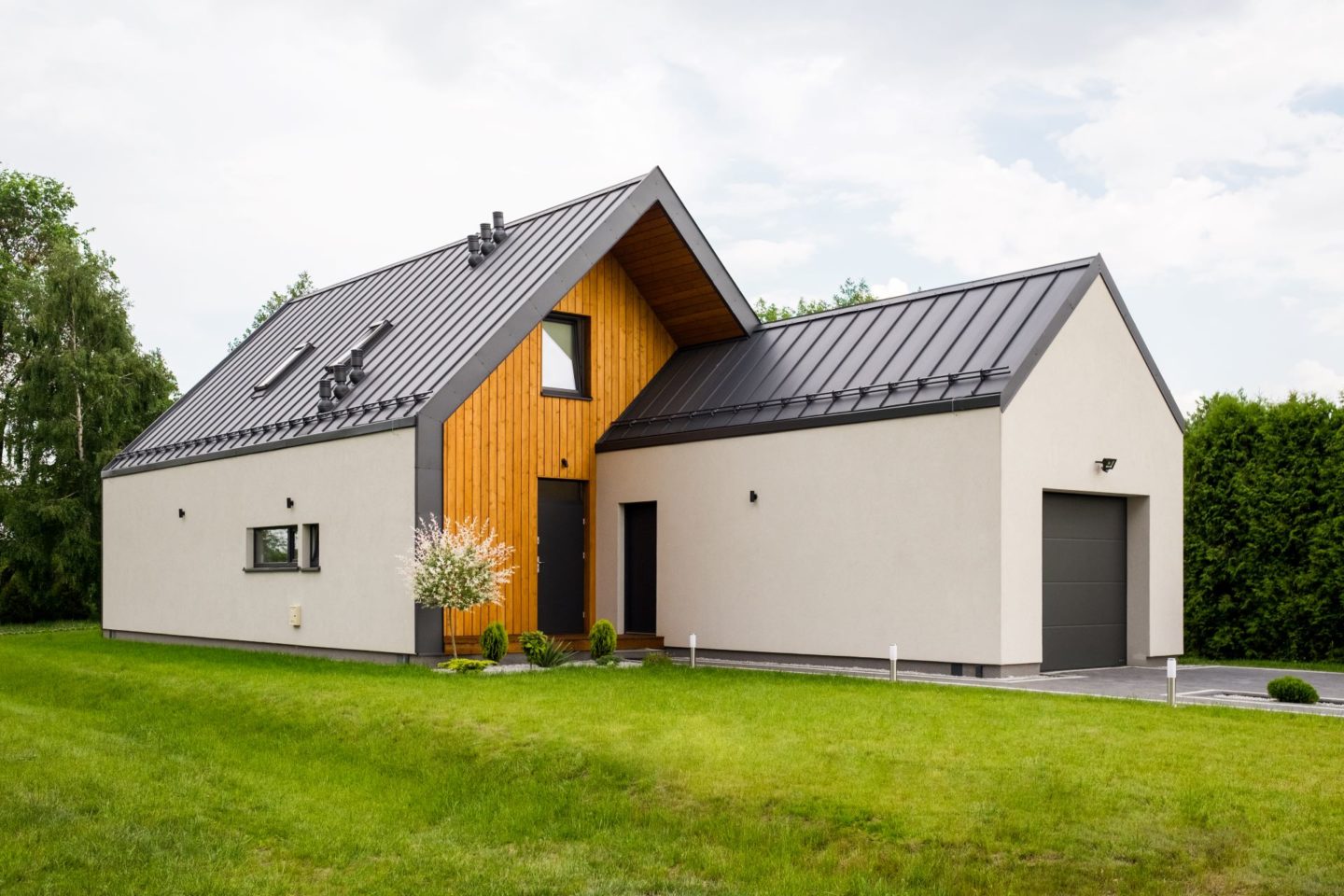
D583 model with the garage (G01)
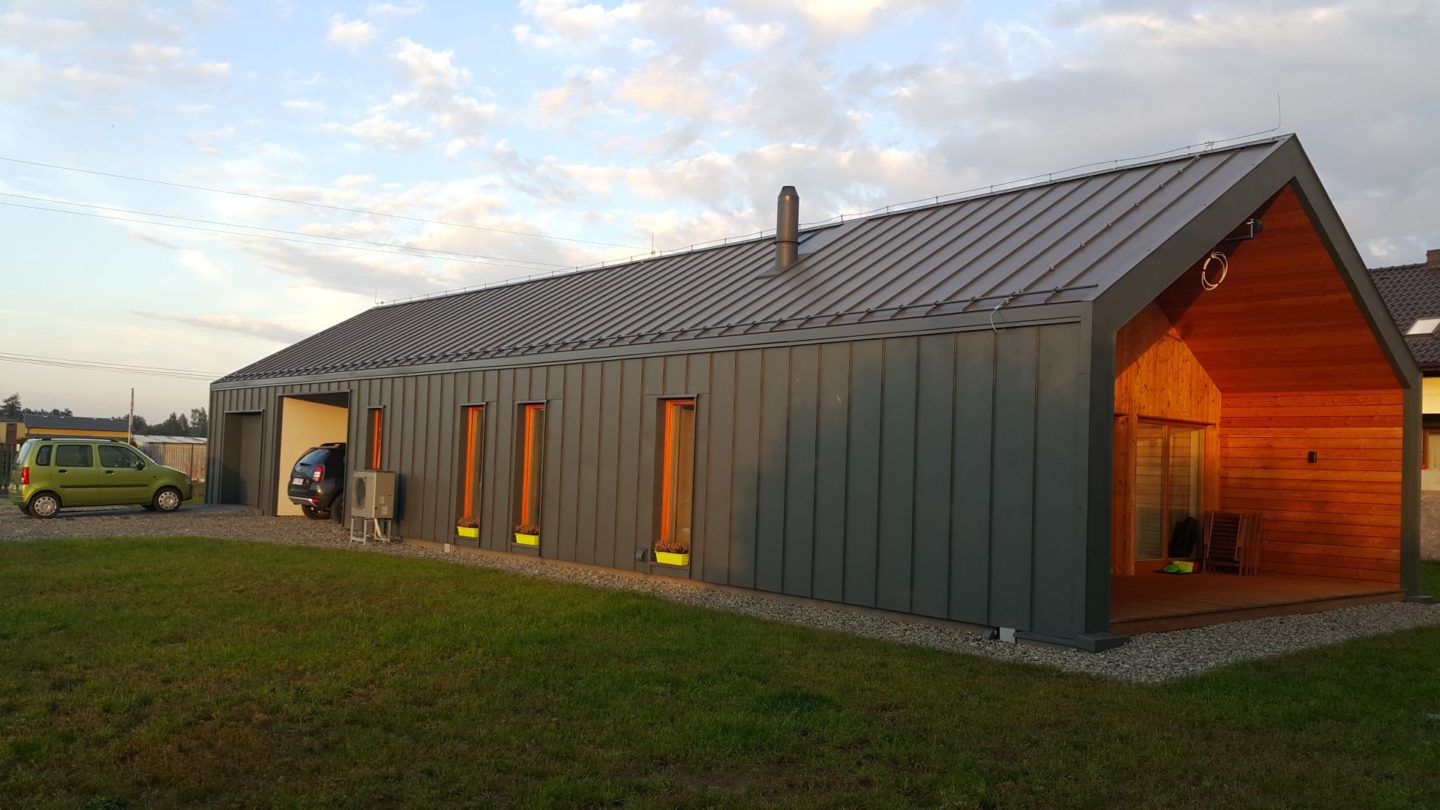
D92 model with the garage (G03)
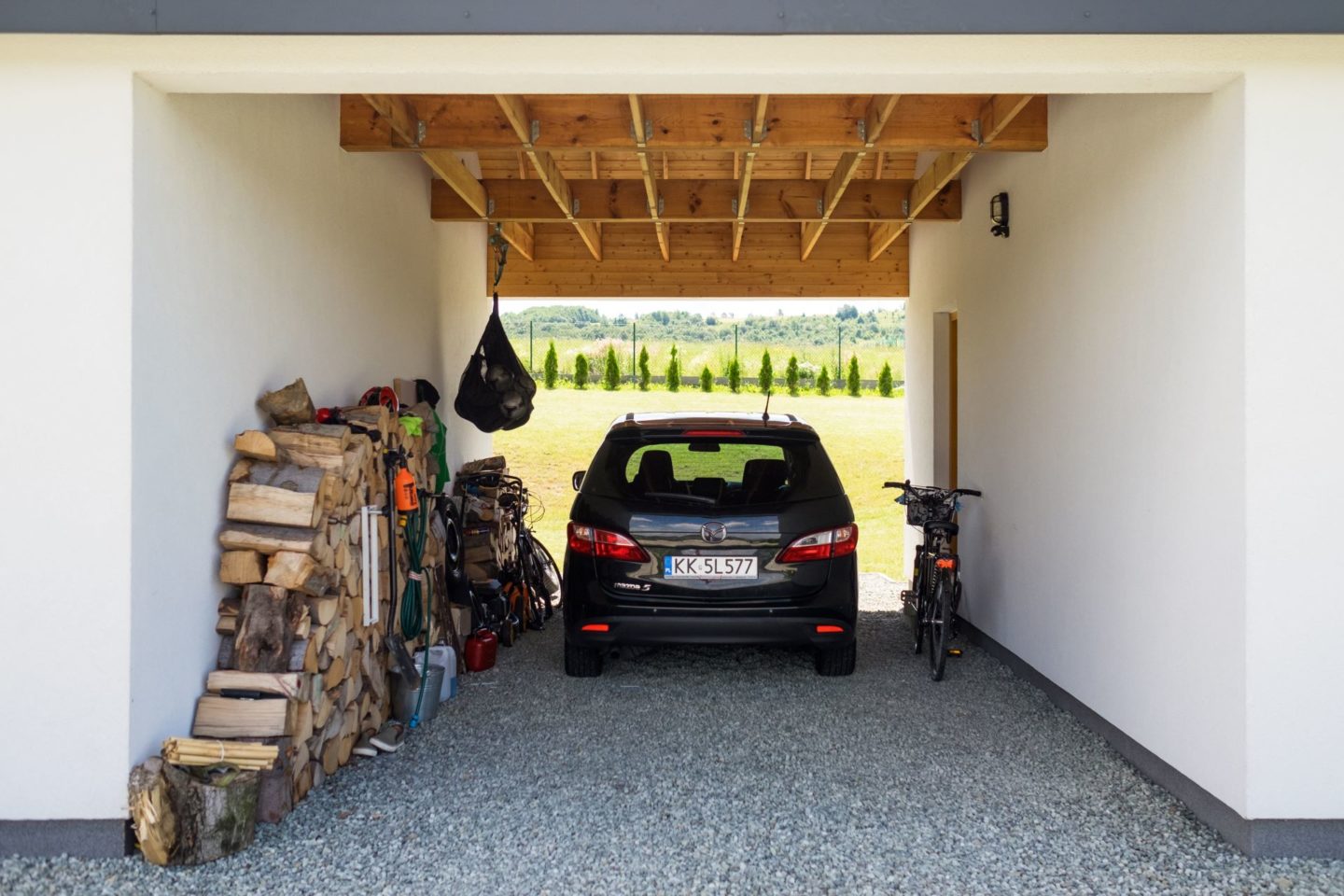
Wooden shelter roof connects two moduls
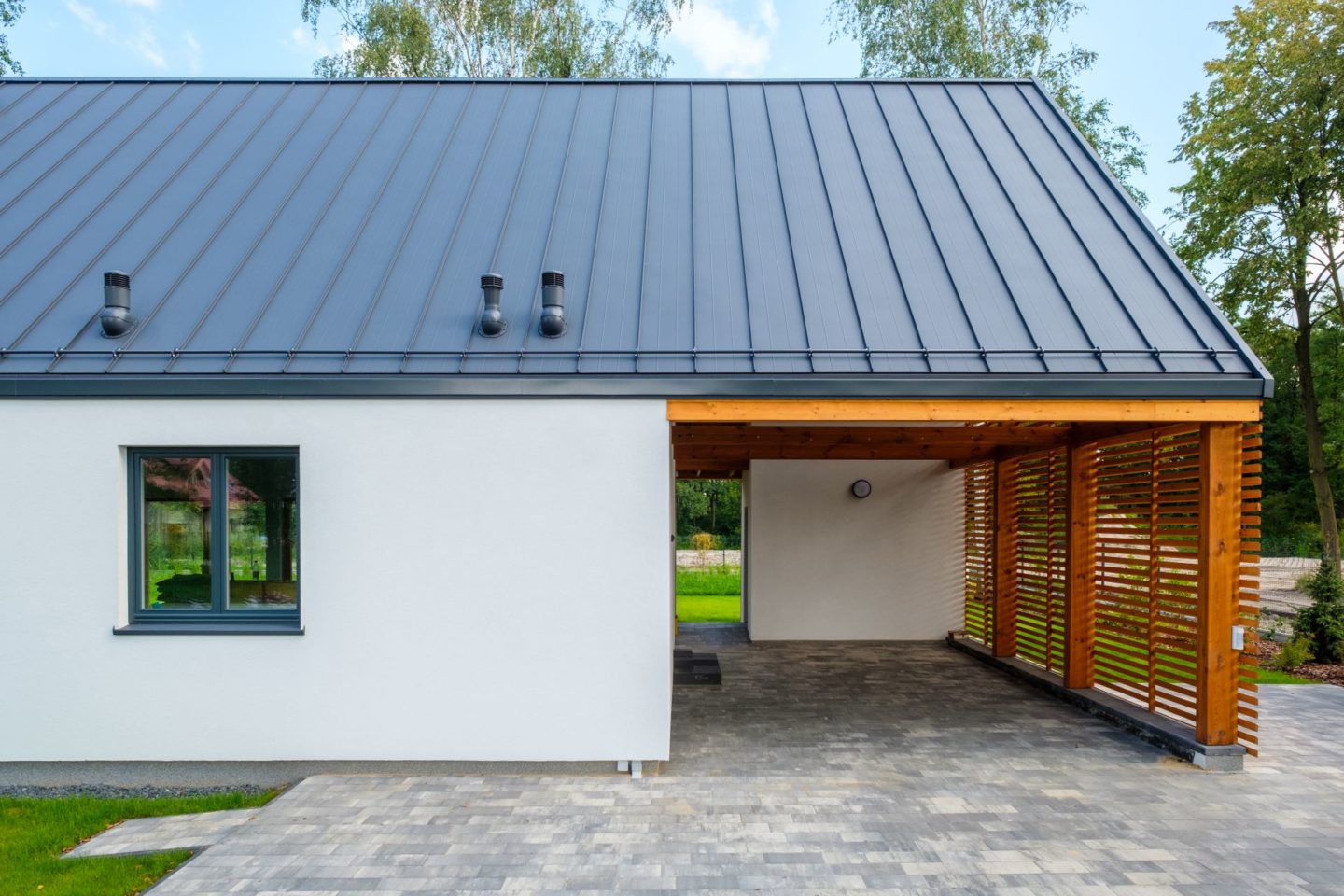
LD92 model with wooden shelter roof
Simple House modular houses are made to fit even the narrowest spaces. Models D, BT, and D69 have a width of 8 meters.
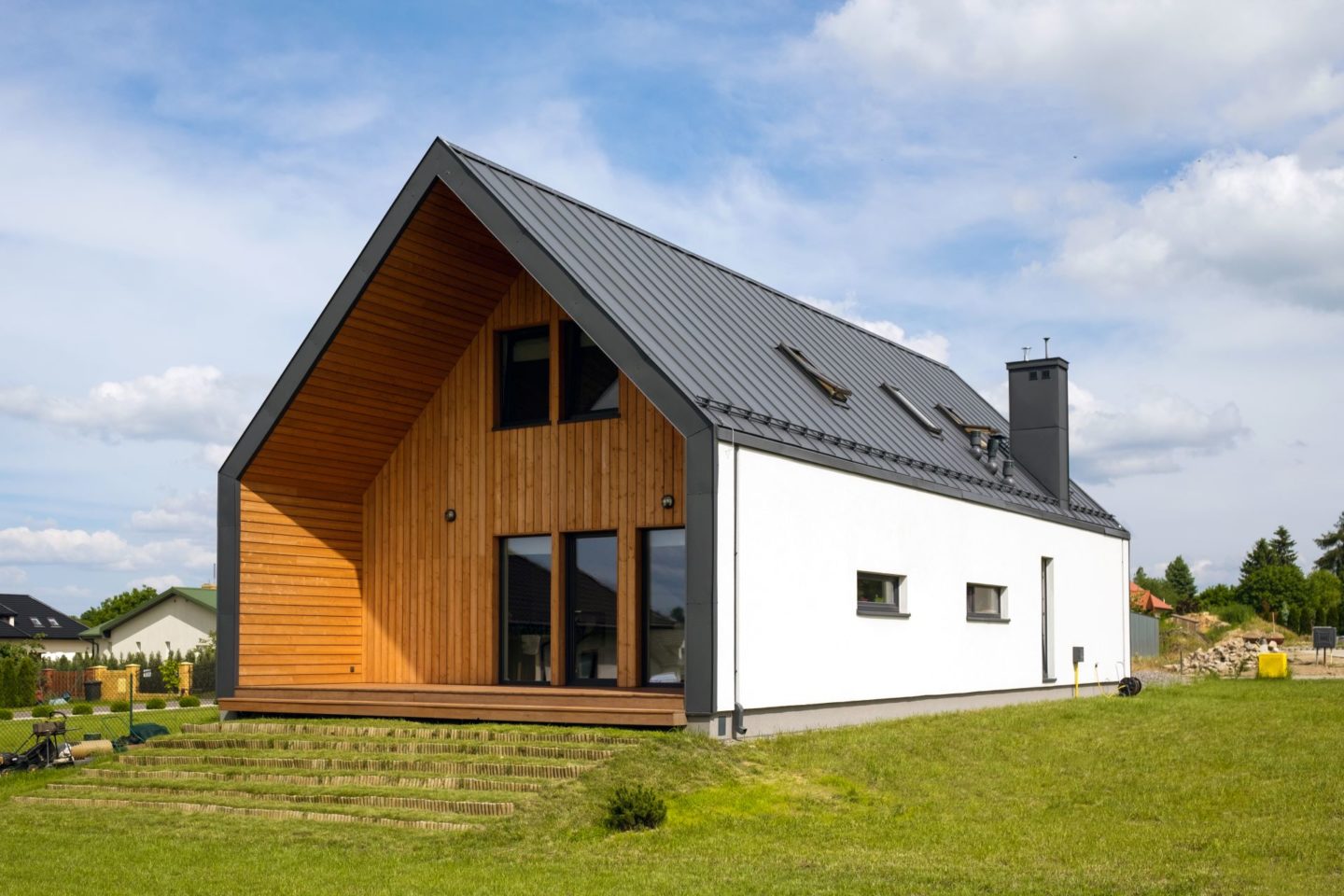
D92 model with usable ceiling, 135 m2 of usable area
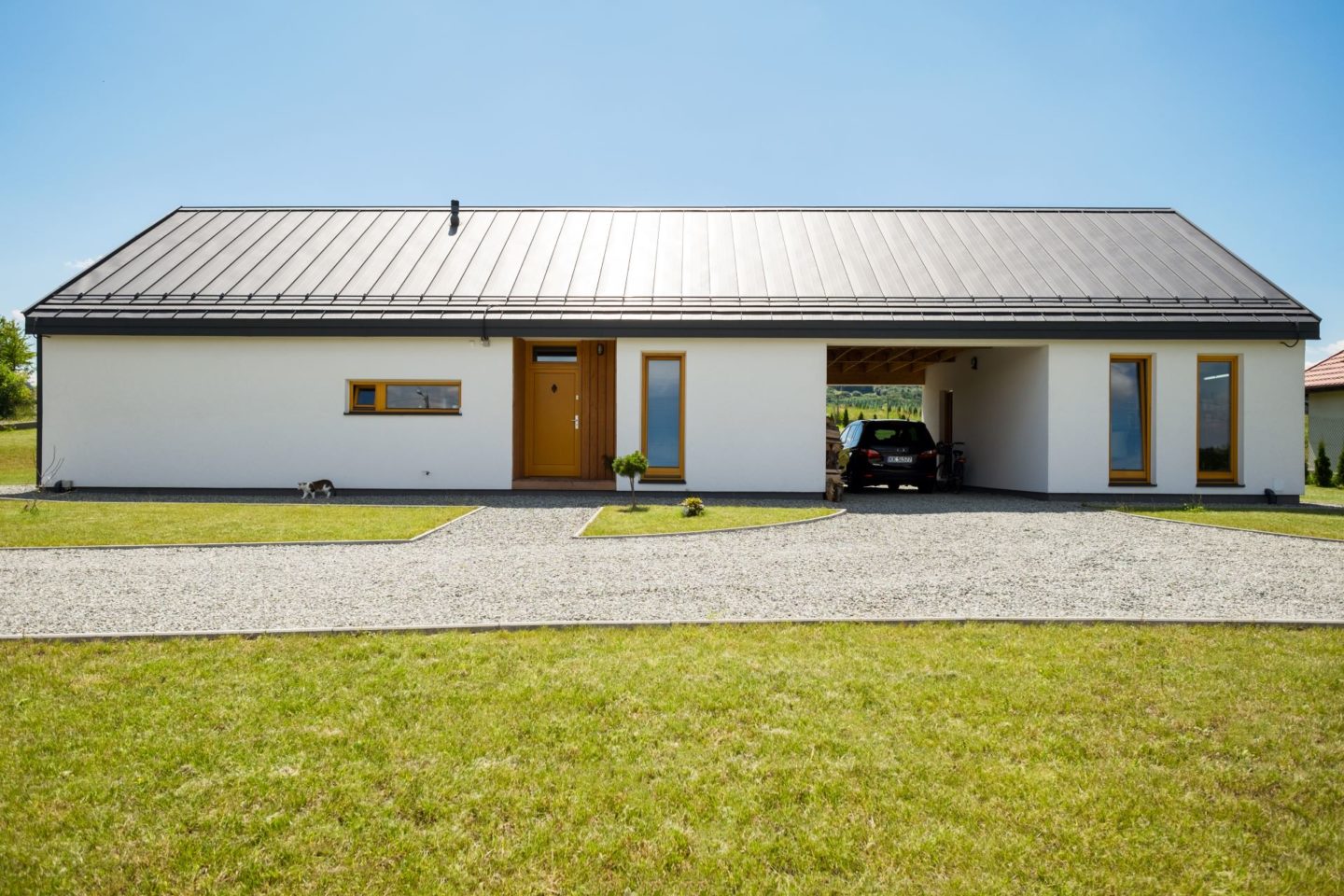
D75 model with a side entrance and a wooden shelter roof connecting the house with the studio space
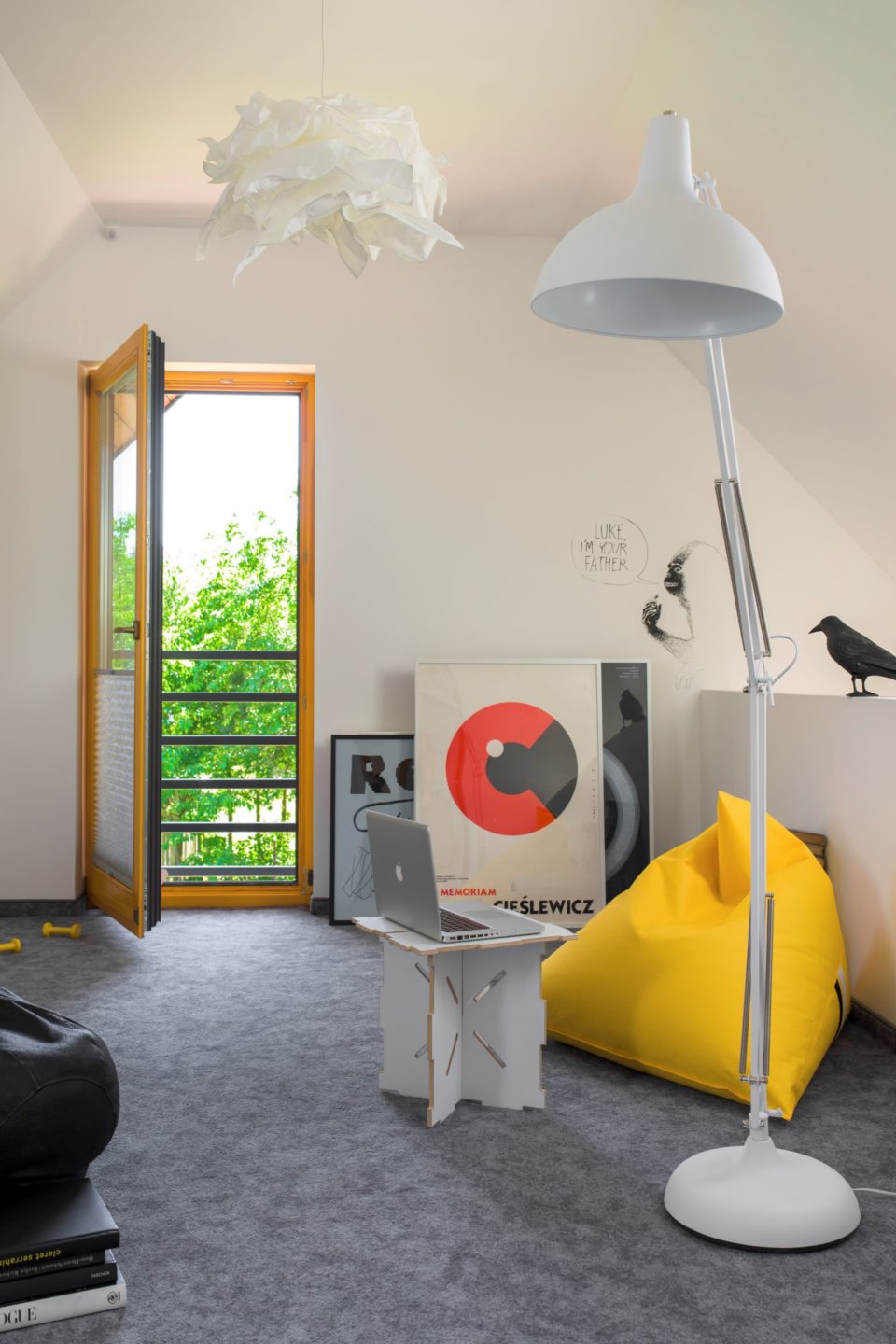
D58 model Simple House show house
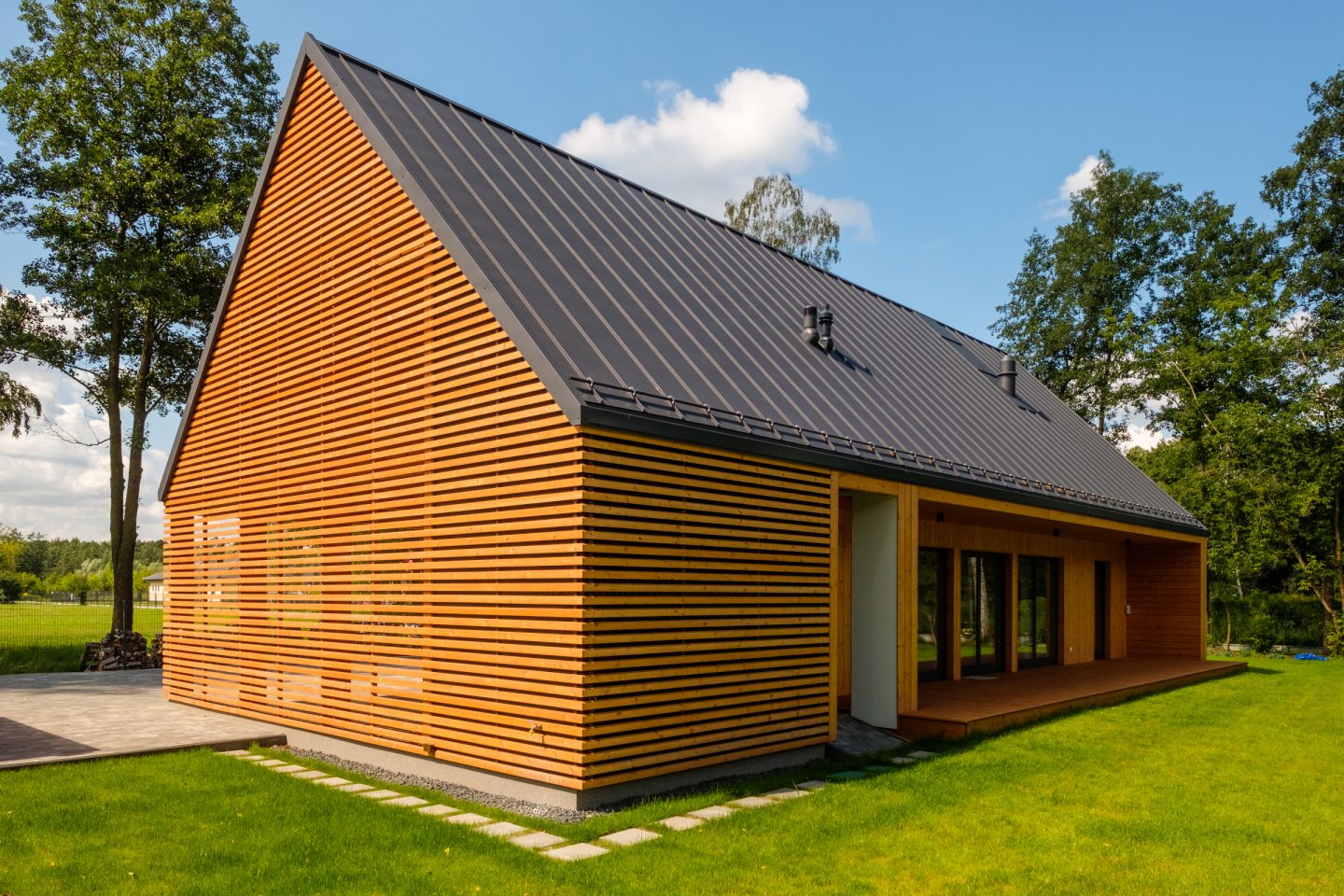
LD92 model - Domy modułowe, domy segmentowe, dom modułowy całoroczny, dom kanadyjski - simplehouse.pl with wooden shelter roof